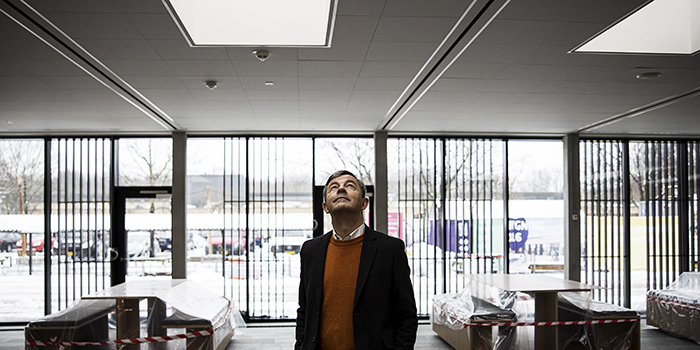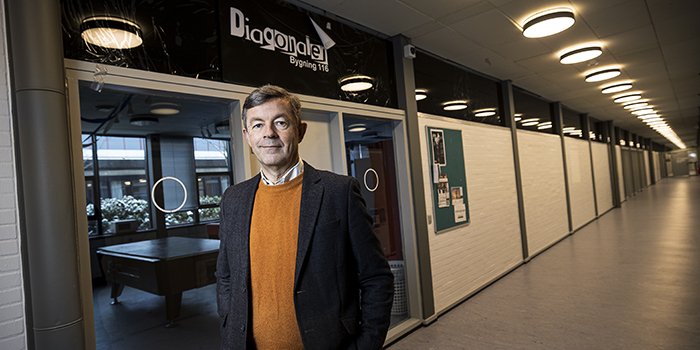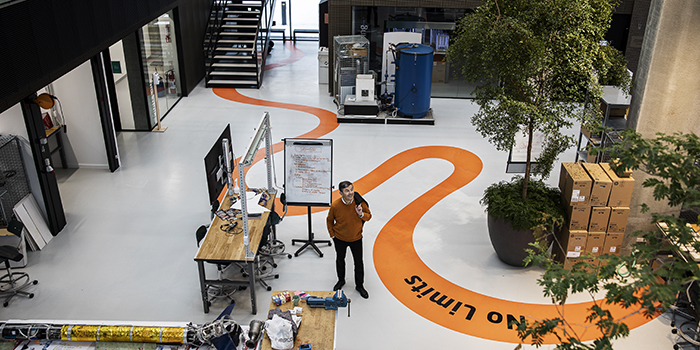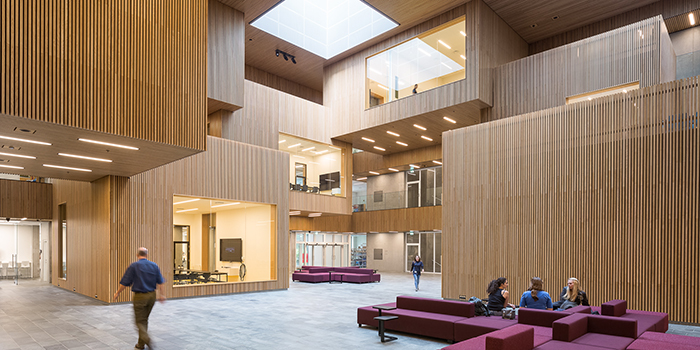Profile: Jacob Steen Møller has been in charge of DTU’s extensive campus development for almost 12 years. Now he is retiring. We joined him to see some of the places where he has made his mark.
After almost 12 years as Director of Facilities at DTU, Jacob Steen Møller is about to retire.
Jacob can look back on more than a decade of heading the campus development which has seen DTU investing almost DKK 6 billion in new research facilities and learning environments. At the same time, he has helped to develop a client organization that focuses on digitalization and sustainability.
The work culminated last year when DTU was named winner of the Construction Client Award 2020. Together with Claus Møller Rasmussen, Head of Real Estate at Campus Service, Jacob received the award for launching an ambitious and central campus plan that supports a strong teaching environment and which attracts researchers, lecturers, and students from all over the world.
To hear more about some of the places where Jacob has helped to create innovation, we arranged to meet him for a tour of Lyngby Campus.
The tour started in Building 116, which houses DTU’s largest auditorium. This is the latest of the large auditorium buildings which Campus Service is renovating, and until now nothing has changed since it was inaugurated in the 1970s. It brings back memories for Jacob, who first arrived at DTU as a civil engineering student in 1974.
“This is a signature building for my own journey at DTU, but also for the pedagogical development which DTU has been through. It clearly shows that the whole way in which the study programmes were organized back then was completely different to today. It’s interesting to think about how the pedagogical approach is reflected in the architecture,” says Jacob.
He gives a tour of the building while the tradesmen are busy with the renovation work. In the facade, which now features large window sections, there used to be only two doors. Also, previously there were no skylights, but instead a dark cloakroom area. The idea was that the auditorium should resemble a theatre, where you took off your coat in the foyer on arrival. From the bottom of the auditorium, the lecturer would walk in and give his ‘performance’—i.e. his lecture—and then left. Basically, that was the only interaction there was.

Outdated thinking
The approach now seems completely outdated compared to DTU’s current teaching methodology, where the emphasis is on dialogue and collaboration, says Jacob:
“We’ve moved from an individualized and atomized form of teaching to one which is far more integrated. Therefore, you will now see furnished break-out zones, where students can work in groups in connection with the teaching. In the new auditorium, it will be possible to rotate the chairs to facilitate dialogue with your fellow students. In the old auditoriums it was practically impossible to talk. You could hear what the lecturers were saying, but you couldn’t have a dialogue.”
In addition to new forms of learning, the auditorium is also designed to encourage greater openness, as in the other campus buildings. The large windows give passers-by an impression of what is happening inside the building, while those inside can enjoy views of the park and the changing seasons outside. When Jacob studied here, no one ever gave much thought to the park. However, he has since become much more aware of how important the green spaces between the buildings are for the students’ learning and well-being. And DTU’s surveys of the learning environment confirm this.

Political student battles
We are not quite through with Building 116. Jacob wants to revisit a room which he remembers particularly well. When he was studying at the University, he occupied the former drawing office together with some of his fellow students. They cleared the room, painted the walls orange, installed a coffee machine and announced that it must no longer be used for teaching. Instead, it should be a space which the students could use for socializing—and, as we can see, it still is being used for that purpose. The students were never thrown out.
As a young man, Jacob was a politically active student. He was involved with the Polyteknisk Forening (PF student association) and worked for more sustainability—or ‘environment’ as it was called back then—to be incorporated in the teaching. Especially in relation to civil engineering. However, he also remembers the whole pollution debate, which even then touched the lives of everyone with discussions about how to find energy sources which were less polluting than fossil fuels. Later, Jacob became chairman of PF, and helped put the academic and study environmental interests of the engineering students on the agenda. It was very political and reminiscent of the 1970s.
“Even then, we had many of the same discussions that we’re having now. Today, there’s a lot of talk about energy-efficient buildings. This mindset began as early as the 1970s, when DTU built the first zero-energy house. And many of the ideas from that time are still being used to this day, for example when you recover heat and invest in optimum insulation,” says Jacob.

Sustainability pervades everything
Today, the sustainable way of thinking pervades almost everything that DTU does. DTU is developing the University environment based on a sustainable mindset, just as sustainability has been embraced by DTU’s study programmes, with students learning to understand the connection between energy systems and to integrate data about buildings and energy systems on a local scale.
However, this sustainability is not always obvious. Jacob has become well aware of this, and is often asked where this sustainability can actually be found. But it is there, and takes the shape of more or less invisible sustainability solutions. One of the places is underground, where DTU has a unique tunnel system that connects and supplies the entire campus by means of technical networks for electricity, heating, and cooling. The supply of cooling, for example, at Lyngby Campus is based on district cooling. Here, cooling water is supplied from cooling systems and distributed in pipes located in the tunnel system, and there is also a system for percolating rainwater locally in the ground under DTU.
On the roofs at DTU Electrical Engineering, solar cells supply a small percentage of the total energy consumption at DTU, but the department also uses them for various research activities.
Some of the latest sustainability solutions can be found in the new Building 374. The building houses DTU Skylab, and is to date the most sustainable building on campus. This is where architecture and content support each other. Jacob loves it:
“I think DTU Skylab epitomizes the wonderful development that has taken place on campus in the time that I’ve been director of facilities. Here we have taken a specific approach to sustainability, and it’s the first example of DTU working with a certification system within sustainable construction. We’ve used the international DGNB standard as a kind of contract to ensure that DTU Skylab has been built in a socially, environmentally, and economically sustainable way,” he says.
DTU Skylab is DGNB Gold-certified, on top of which the building has been awarded a Diamond for its exceptional architectural quality. Among other things, the building is designed to consume minimal energy, besides being flexible and easy to convert for new purposes. In addition, it boasts a healthy indoor climate as well as optimum acoustics and natural light while requiring only a minimum of maintenance.

High-tech infrastructure
The tour takes us to Building 202, which Jacob also feels very strongly about. It is probably best known for its 13-metre-high atrium, where skylights draw in the daylight, and large window sections provide views of the courtyards and surrounding areas.
However, the building is also known for its high-tech infrastructure, the intention being to make the best facilities available to researchers while encouraging new social relationships.
“I love the spatiality and finish of this building. We’ve succeeded in designing a building that creates spaces for collaboration. Here, I’m thinking about the meeting boxes and all the places where you can sit and work. There are also some features here which are unique to DTU. The oak slats on the walls, for example, refer to the small oak grove which used to grow where the building stands today. Slate has also been used which was sourced from the original walls on the campus site. It lends the building a degree of authenticity,” says Jacob.
100% digital
Our last stop is Building 310, which distinguishes itself from the other buildings on campus by being designed and built 100 per cent digitally, with not a single drawing being printed at any stage of the construction process. As a result, the planned project period was shortened by three months, unforeseen costs were avoided and the number of non-conformities was reduced to almost zero. It was an innovative process that won DTU the Digitalization Award in 2020.
“If I had brought my iPad with me, I could download the digital drawings and see what’s concealed behind the floors, ceilings, and walls. I would be able to see, for example, where the water traps are located, and it would tell me whether the water filters need changing. Every single building part is included in the model, and it offers huge benefits. It improves and streamlines the construction process—and operations,” says Jacob.
He predicts that in future we will see a campus where the buildings sit closer together, and where they become higher as the number of researchers and students grows. We will see far more integration locally with the Municipality of Lyngby-Taarbæk and our neighbours, but also in the form of even closer cooperation with Danish businesses.
“If you ask what my biggest contribution is to DTU, it is probably the fact that I have created an organization which dares to explore uncharted waters. And an organization that has focused on delivering what we have to, but which at the same time has had an eye for development. Finally, I hope I have been good at interpreting and doing justice to DTU’s DNA.”
Photo: Joachim Rode, Hampus Berndtson.